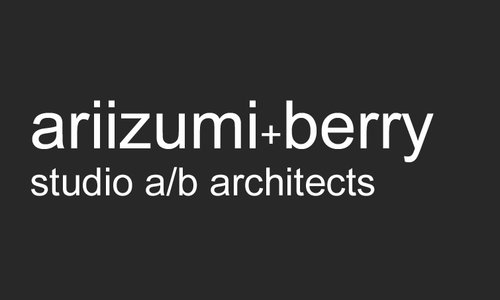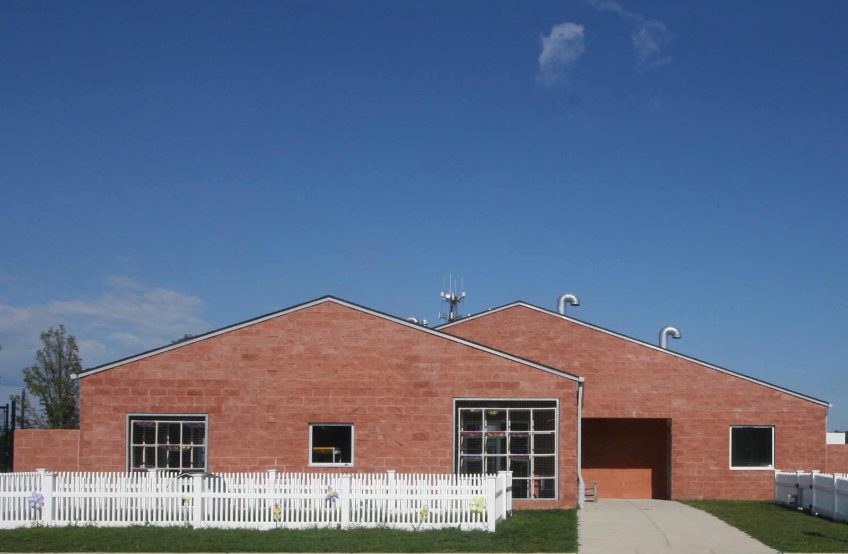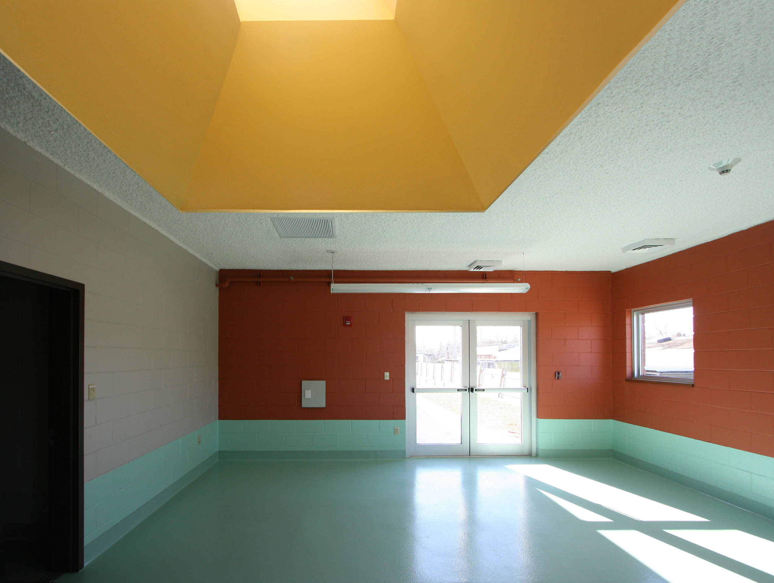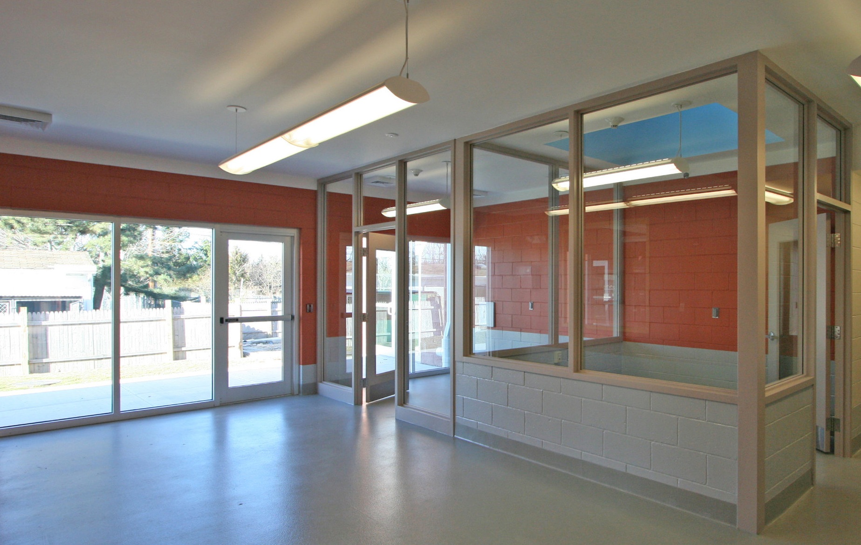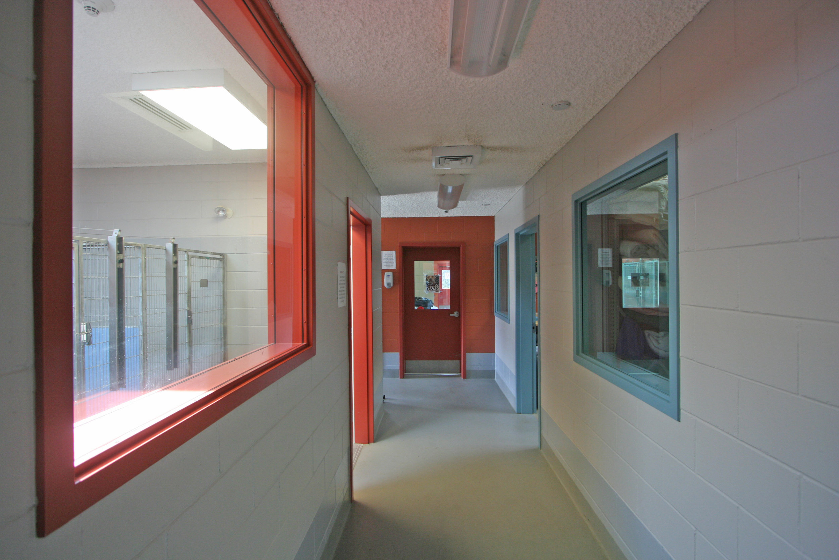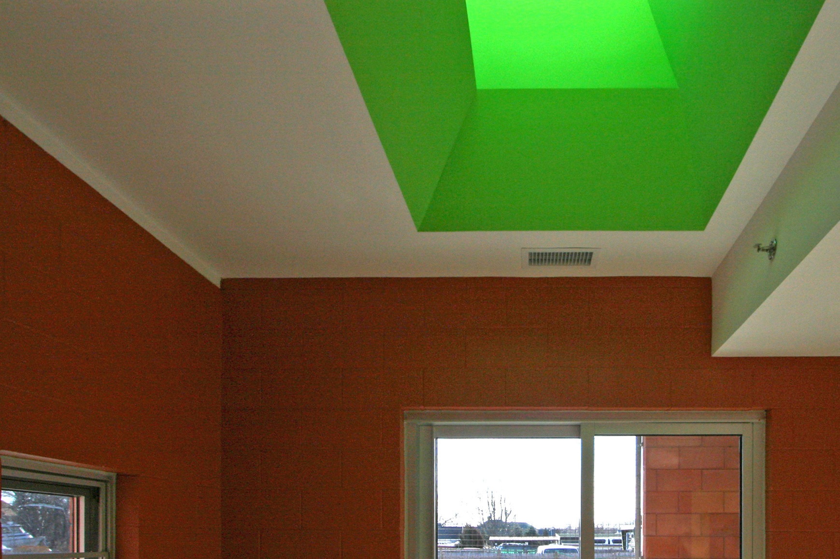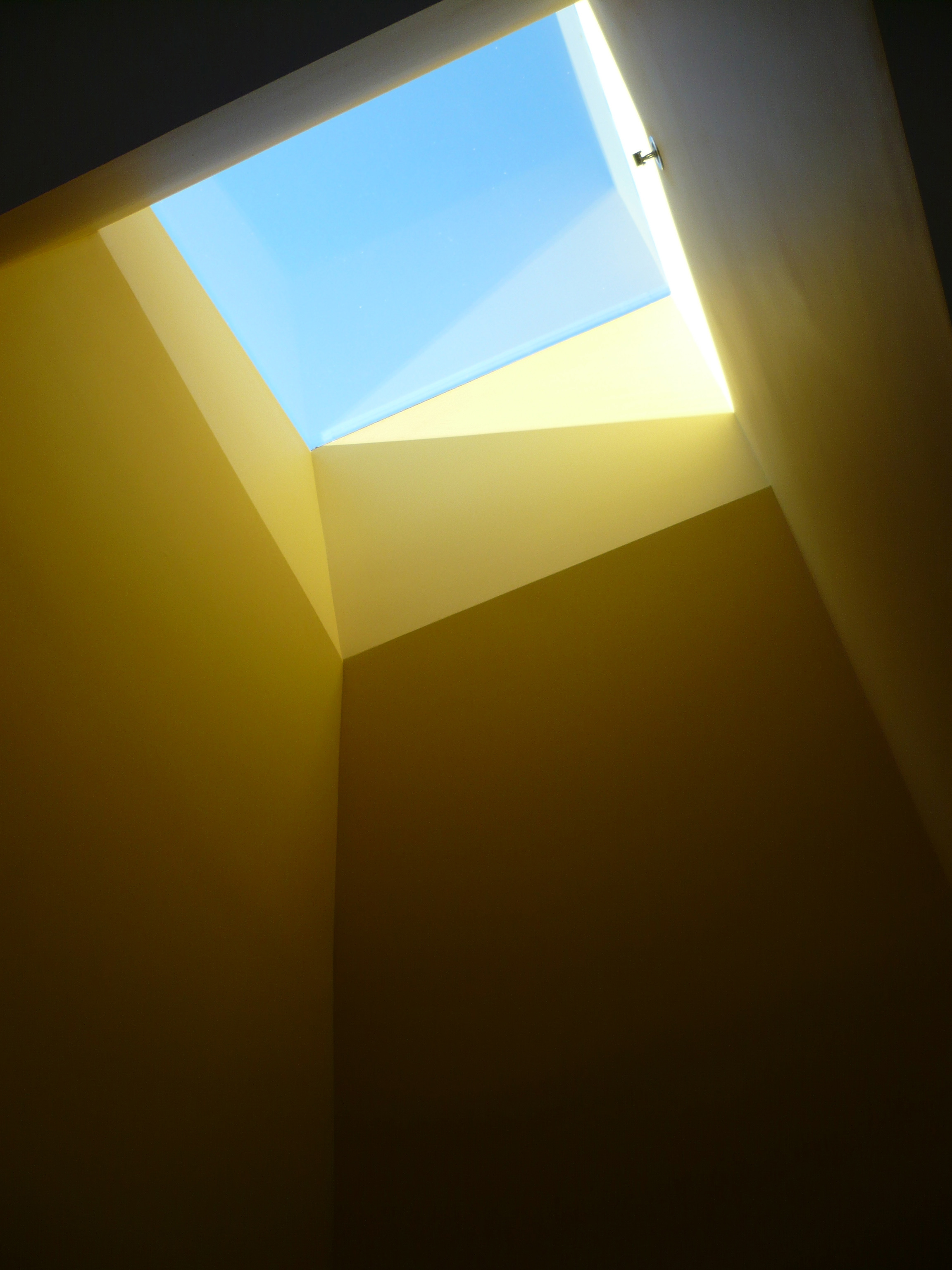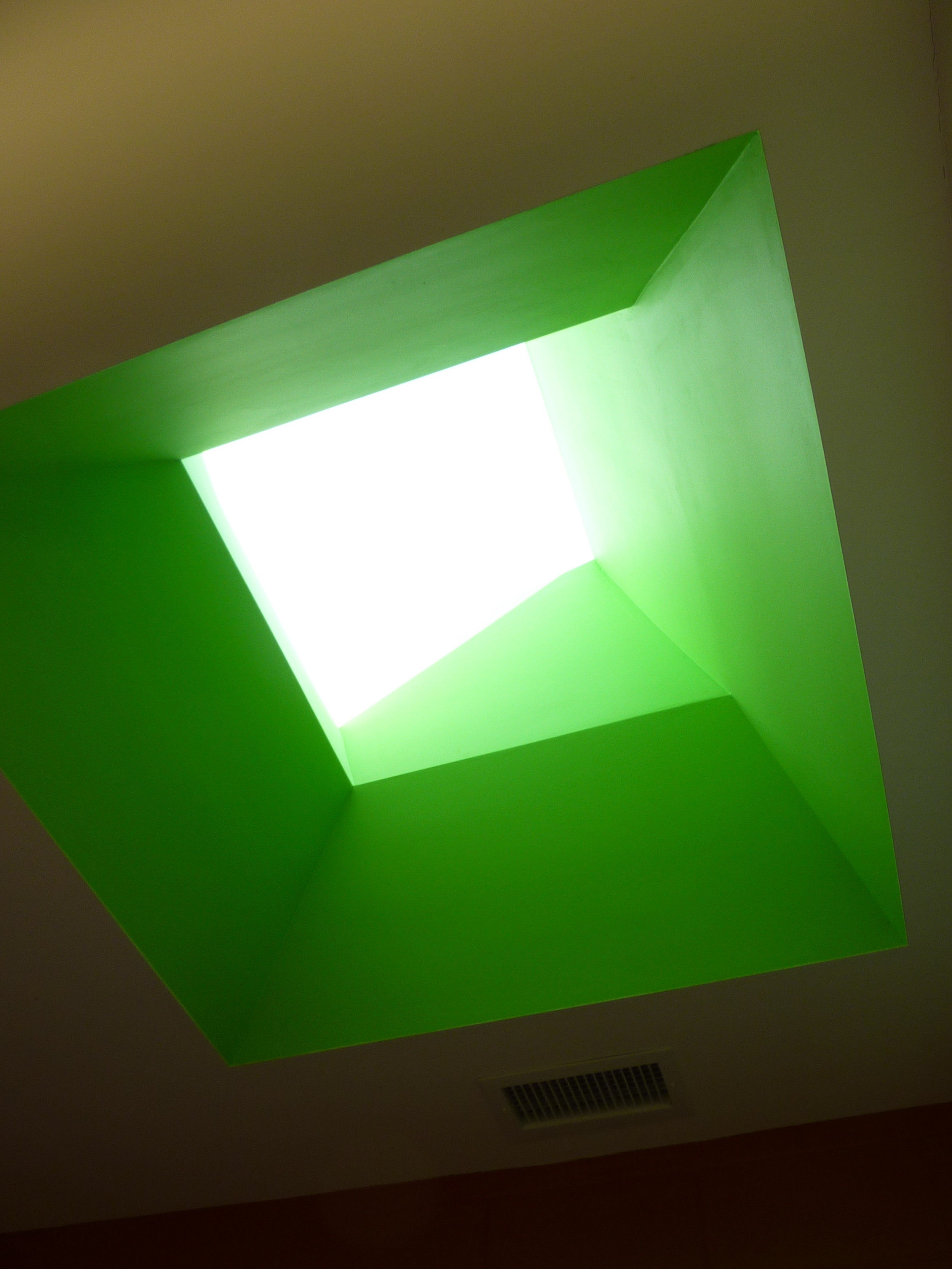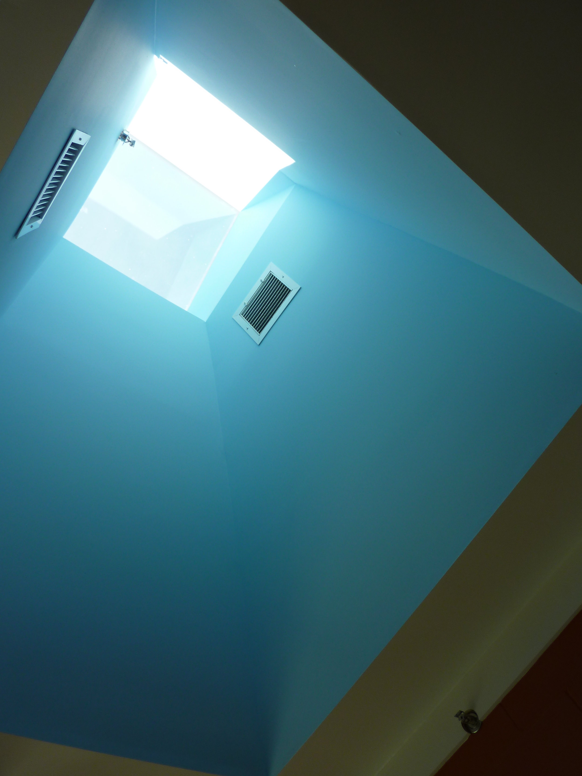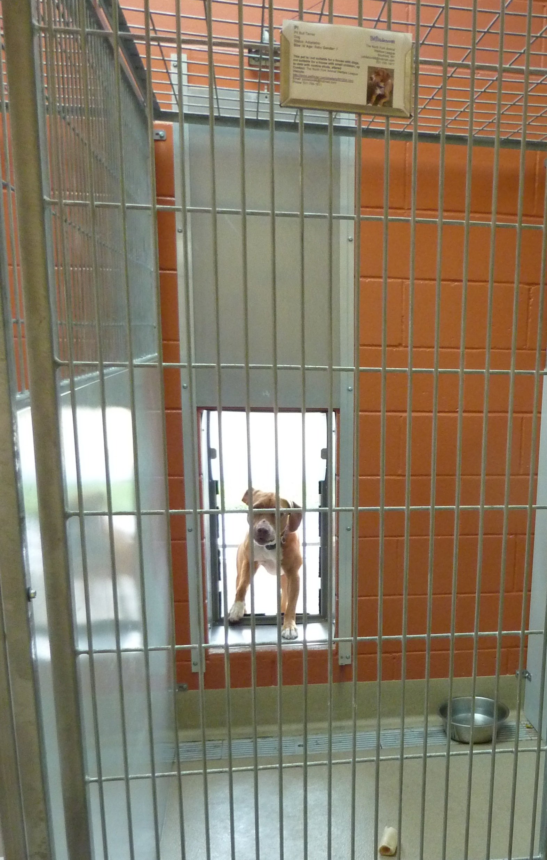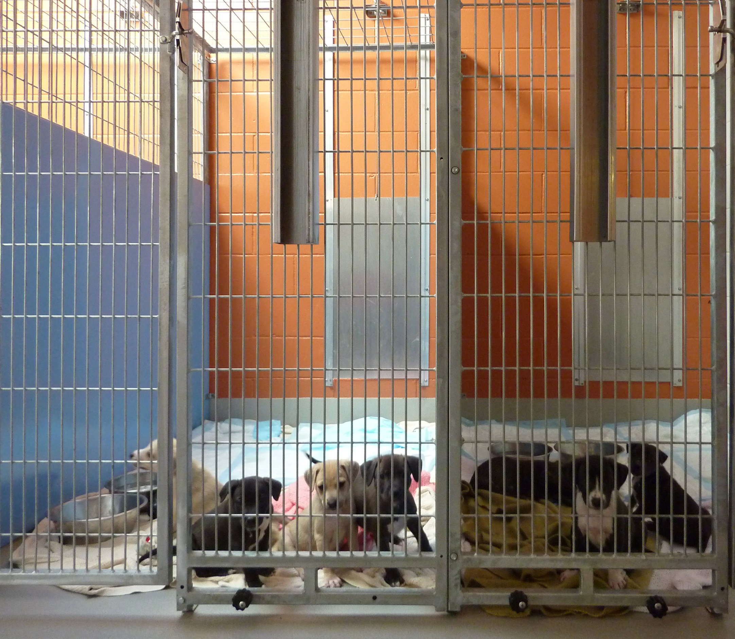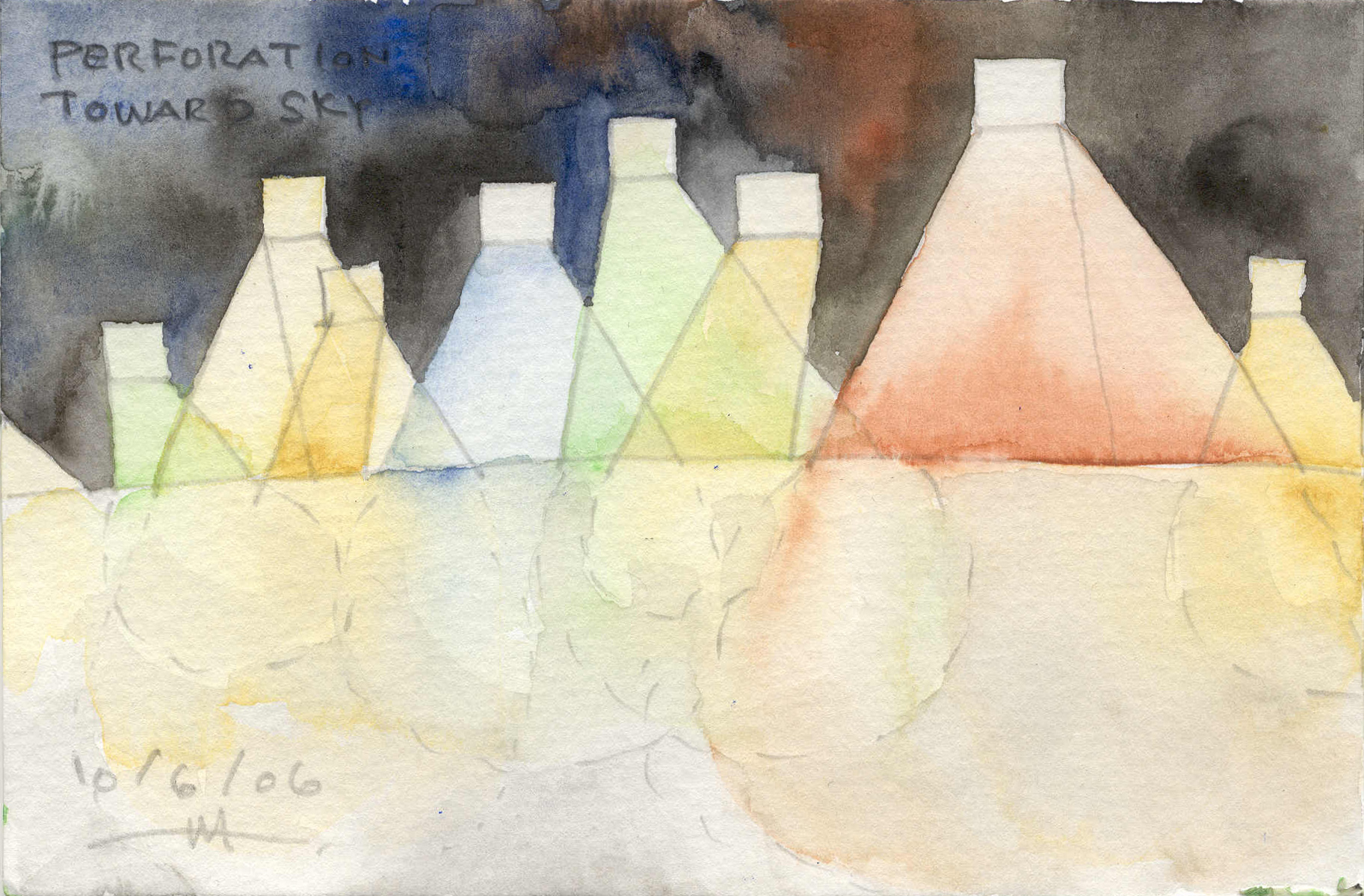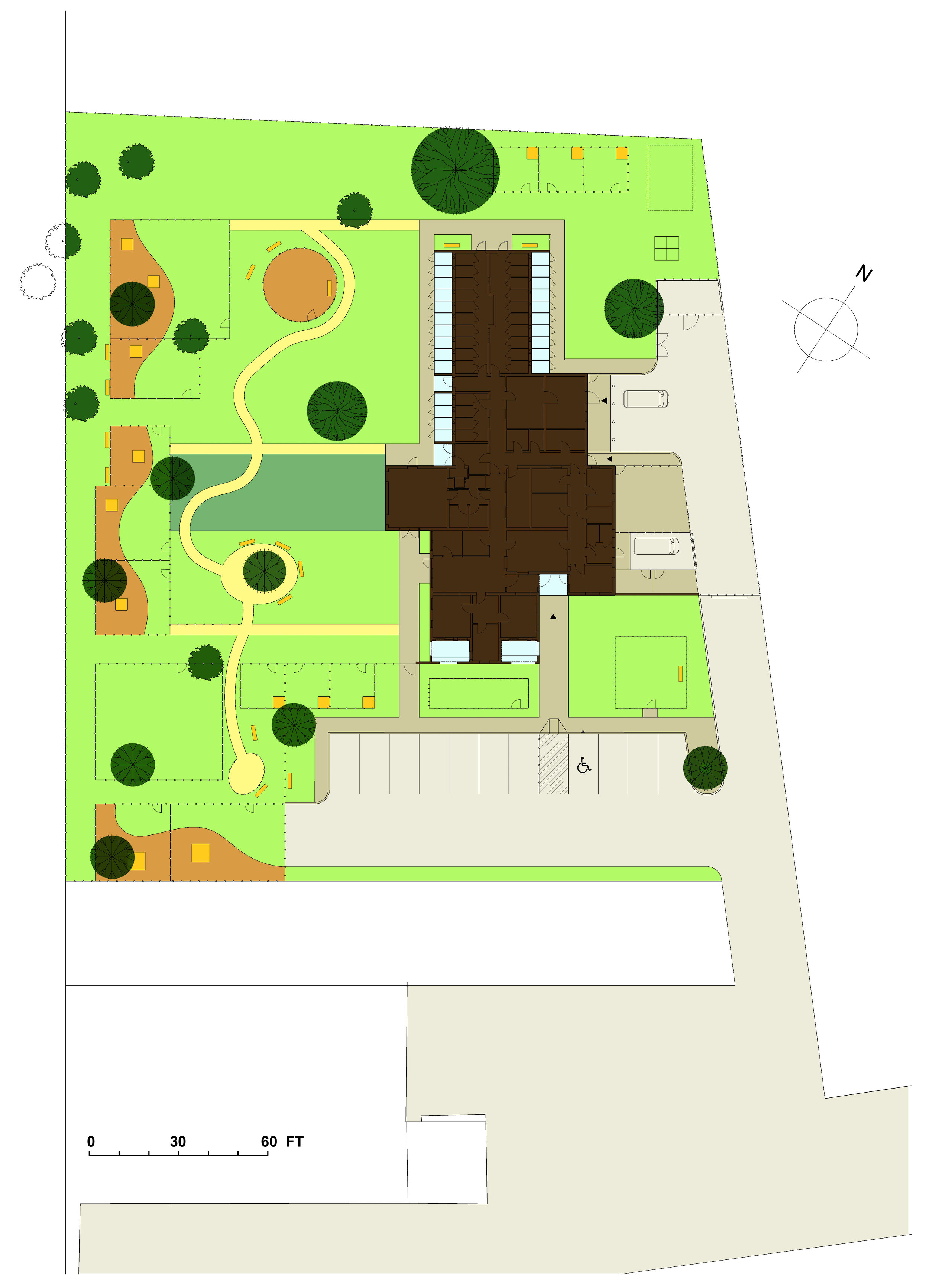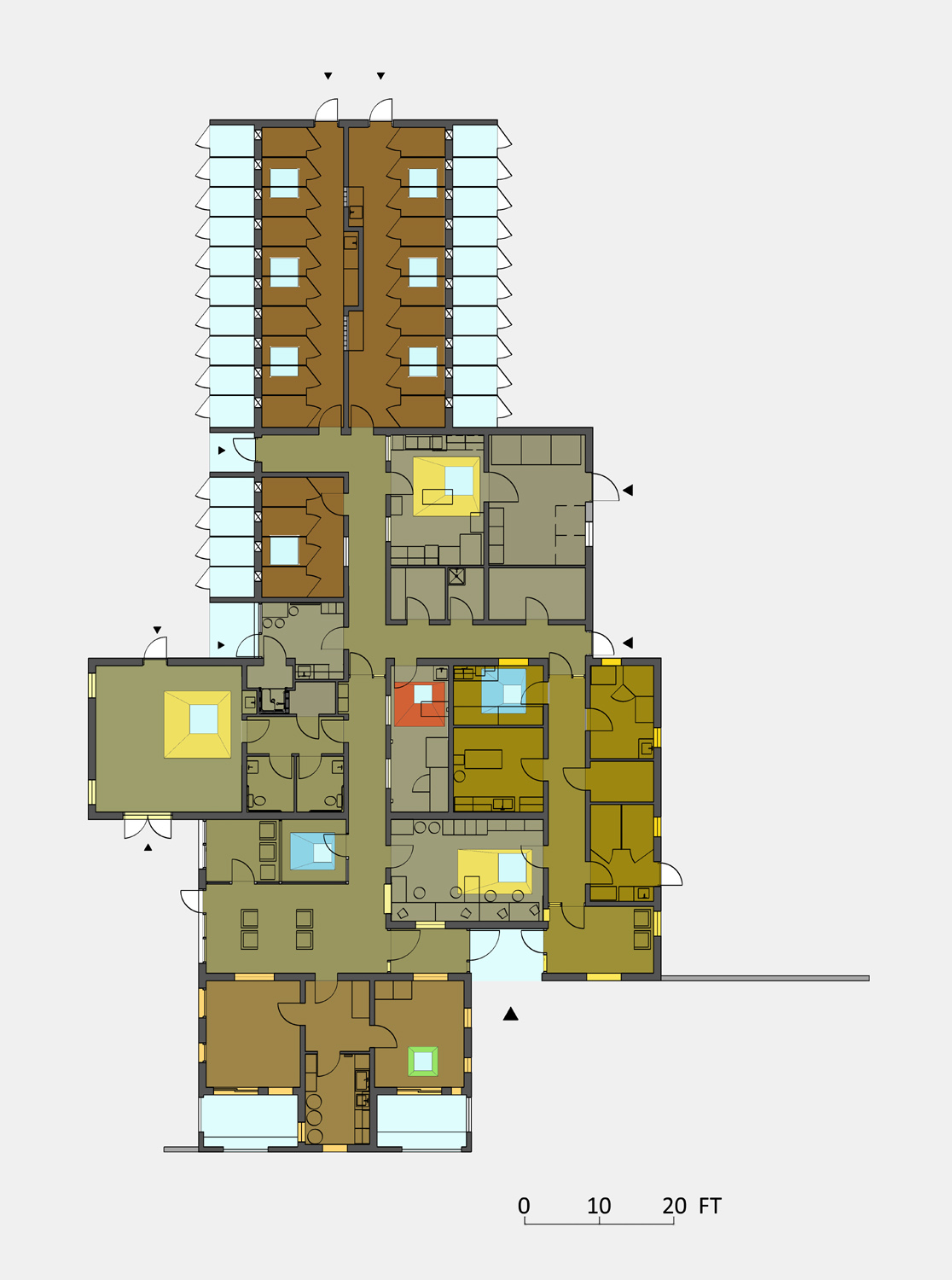Sheltering
(hover or tap image for description)
Animal Shelter for Town of Southold, NY. Approx. 9,000 sq. ft.
Animal shelter is a complex building, being hospital, refuge, prison, school, community center, consultant, adoption agency, and/or retail shop. On the compact footprint, the program requires multiple small rooms grouped for both interconnections and separations. Most rooms require exterior exposures for fresh air, sunlight, and frequent indoor-outdoor use. Sound, safety, air quality, health and sanitary controls have stringent requirements. Staff access, animal control officer’s access, visitors’ access, all of them need to be clearly separated and easily identifiable. Designers should understand people’s needs, as well as dog’s needs. With the overwhelming numbers of rooms, places, zones, network, and multiple functions, it is a labyrinth in nature. Chaos creation, however, must be avoided.
It needs an overlay of consistency above the labyrinth. Colored cones of skylight wells made it. Skylights provide natural light, release pressure from the flat ceiling, indicate time, and connect the interior to the changing sky. Viewed from the corridor through glass openings, animals in the rooms are spotlighted with the colors of light.
The animals, as well as people, were considered the clients. Kennel doors were, for instance, offset to provide dog’s “privacies”. Dogs tend to be excited when facing each other. Providing dogs’ privacy makes staff able to control dogs easier, too. Inside-outside connected run was provided, so that animals can choose to be outside or in; sit in the path of a breeze or sheltered in a corner, when the shutter is kept opened.
NRG blocks, masonry units having a layer of internal rigid insulation, were selected for exterior walls provide superior thermal value using single wythe construction, while the walls have water resistant and durable surfaces both inside and out.
AWARD:
AIA Peconic Design Award 2010
